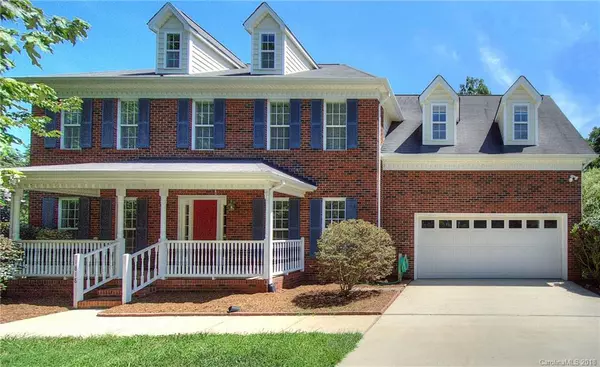For more information regarding the value of a property, please contact us for a free consultation.
1818 Abbotsford CT Gastonia, NC 28056
Want to know what your home might be worth? Contact us for a FREE valuation!

Our team is ready to help you sell your home for the highest possible price ASAP
Key Details
Sold Price $297,000
Property Type Single Family Home
Sub Type Single Family Residence
Listing Status Sold
Purchase Type For Sale
Square Footage 2,750 sqft
Price per Sqft $108
Subdivision Cambridge Estates
MLS Listing ID 3429622
Sold Date 03/18/19
Style Traditional
Bedrooms 4
Full Baths 2
Half Baths 1
Construction Status Completed
HOA Fees $6/ann
HOA Y/N 1
Abv Grd Liv Area 2,750
Year Built 2001
Lot Size 0.410 Acres
Acres 0.41
Lot Dimensions 103x161x102x198
Property Description
Spectacular 2 story home w/wonderful, inviting front porch located in an established Gastonia Community w/a private, wooded, fenced backyard decking & your own in-ground pool! One of the best lots in Cambridge Estates! New carpets, Fireplace in the family room, beautiful honey-colored wood flooring, great eat-in kitchen, solid-surface counters, lots of cabinet and storage space, walk-in pantry and gas stove. Most of the interior is newly painted. 4 Large Bedrooms & Huge Bonus Room over garage. Relax By the Private Pool with Lush Landscaping & Wonderful Back Yard w/large storage shed. The House Features a Dual Heating & Cooling System. The Large Garage Features a Built In Work Bench & Storage.Home Warranty transferred to new buyers. This home is ready for new buyers, come put your personal touch on a great find! Close by to shops/restaurants & I85 within 5 minutes!
Location
State NC
County Gaston
Zoning R2
Interior
Interior Features Attic Other, Built-in Features, Cable Prewire, Garden Tub, Tray Ceiling(s), Walk-In Closet(s)
Heating Central, Forced Air, Natural Gas, Zoned
Cooling Ceiling Fan(s), Zoned
Flooring Carpet, Tile, Tile, Wood
Fireplaces Type Family Room, Gas Log
Fireplace true
Appliance Dishwasher, Electric Oven, Gas Range, Gas Water Heater, Microwave
Exterior
Exterior Feature In Ground Pool
Garage Spaces 2.0
Fence Fenced
Utilities Available Cable Available
Roof Type Composition
Garage true
Building
Lot Description Level, Wooded
Foundation Crawl Space
Sewer Public Sewer
Water City
Architectural Style Traditional
Level or Stories Two
Structure Type Brick Partial,Vinyl
New Construction false
Construction Status Completed
Schools
Elementary Schools Lowell
Middle Schools Holbrook
High Schools Unspecified
Others
HOA Name Cambridge Estates
Acceptable Financing Cash, Conventional, VA Loan
Listing Terms Cash, Conventional, VA Loan
Special Listing Condition None
Read Less
© 2025 Listings courtesy of Canopy MLS as distributed by MLS GRID. All Rights Reserved.
Bought with Aleeza Khan • Greenhaven Holdings, LLC
"Molly's job is to find and attract mastery-based agents to the office, protect the culture, and make sure everyone is happy! "



